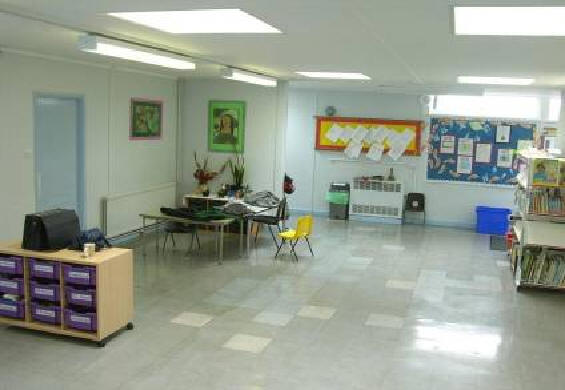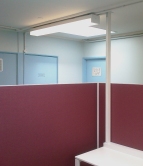Case Studies
Brede Primary School, Broad Oak, Rye, East Sussex
Mike Dixon, Head Teacher at Brede Primary School, had a large area being used only as a thoroughfare between classrooms.

He wanted to make better use of this space by creating an ICT suite island, and he had a very limited budget available.
When we met Mike, he explained what he wanted to achieve, and gave us a budget guide to work to.
We conducted a detailed site survey, taking special note of the use of the corridors, the volume of children passing through the area at peak times, the noise levels, availability of network connections and availability of power.
Using this information, we set about designing the ICT suite with the aim of providing the best possible solution to fit Mike's budget.
The first step was to produce a dimensionally accurate drawing of the area using CAD software. This would enable us to design the suite to exactly fit the area with no risk of error.

Click to view the CAD drawing
We decided to use a desking system from our 'Bench' range because we could tailor the steel framwork to suit the dimensions of the new room, and customise the leg-height to match the target age-group.
Knowing the target age-group, we set the leg spacing at a distance that would cause no interference with students' legs when they are seated on front of their laptops.
The desk-tops were a white melamine-faced board with a soft plastic edge-band, and a 2mm radii to comply with the EN2013 furniture directive. Melamine is extremely durable and is able to withstand the most demanding environments.
To 'wall' the area, we used screens from our 'Attraction' range. These are low-cost screens with a solid aluminium frame and rigid links to connect the screens. This arrangement created a rigid structure.
We specified the screens at 1500mm high to allow members of staff to see over the top, but to prevent most students from doing so.
The area presented an acoustic challenge. Floor, walls and ceiling all being solid reflective surfaces with virtually nothing in the area to absorb sound. We decided to use a coarsely-woven fabric on the screens, laminated with an acoustic-absorbing foam. The height of the screen would also act as a barrier to sound between the external walkways and the interior area.
Mike told us that he would have carpet fitted at a later date, so we left a 10mm gap inder the screens to allow for this.
To carry power to the island, we used a white aluminium pole fixed between the power-tunking and the ceiling.

Mike intended to use a wireless network, but we ensured the power-pole design allowed suffcient space for data-cables at a later date.
We had all the component parts delivered to site on a Monday morning, and by Tuesday lunchtime, the framework, desks and screening had been constructed and the electrician had finished his work. We were ready to start configuring Mike's laptops.

The finished ICT suite, completed to a limited budget
Brede Primary School, Broad Oak, Rye, East Sussex
Mike Dixon, Head Teacher at Brede Primary School, had a large area being used only as a thoroughfare between classrooms.

He wanted to make better use of this space by creating an ICT suite island, and he had a very limited budget available.
When we met Mike, he explained what he wanted to achieve, and gave us a budget guide to work to.
We conducted a detailed site survey, taking special note of the use of the corridors, the volume of children passing through the area at peak times, the noise levels, availability of network connections and availability of power.
Using this information, we set about designing the ICT suite with the aim of providing the best possible solution to fit Mike's budget.
The first step was to produce a dimensionally accurate drawing of the area using CAD software. This would enable us to design the suite to exactly fit the area with no risk of error.

Click to view the CAD drawing
We decided to use a desking system from our 'Bench' range because we could tailor the steel framwork to suit the dimensions of the new room, and customise the leg-height to match the target age-group.
Knowing the target age-group, we set the leg spacing at a distance that would cause no interference with students' legs when they are seated on front of their laptops.
The desk-tops were a white melamine-faced board with a soft plastic edge-band, and a 2mm radii to comply with the EN2013 furniture directive. Melamine is extremely durable and is able to withstand the most demanding environments.
To 'wall' the area, we used screens from our 'Attraction' range. These are low-cost screens with a solid aluminium frame and rigid links to connect the screens. This arrangement created a rigid structure.
We specified the screens at 1500mm high to allow members of staff to see over the top, but to prevent most students from doing so.
The area presented an acoustic challenge. Floor, walls and ceiling all being solid reflective surfaces with virtually nothing in the area to absorb sound. We decided to use a coarsely-woven fabric on the screens, laminated with an acoustic-absorbing foam. The height of the screen would also act as a barrier to sound between the external walkways and the interior area.
Mike told us that he would have carpet fitted at a later date, so we left a 10mm gap inder the screens to allow for this.
To carry power to the island, we used a white aluminium pole fixed between the power-tunking and the ceiling.

Mike intended to use a wireless network, but we ensured the power-pole design allowed suffcient space for data-cables at a later date.
We had all the component parts delivered to site on a Monday morning, and by Tuesday lunchtime, the framework, desks and screening had been constructed and the electrician had finished his work. We were ready to start configuring Mike's laptops.

The finished ICT suite, completed to a limited budget


